21ST CENTURY HABITAT
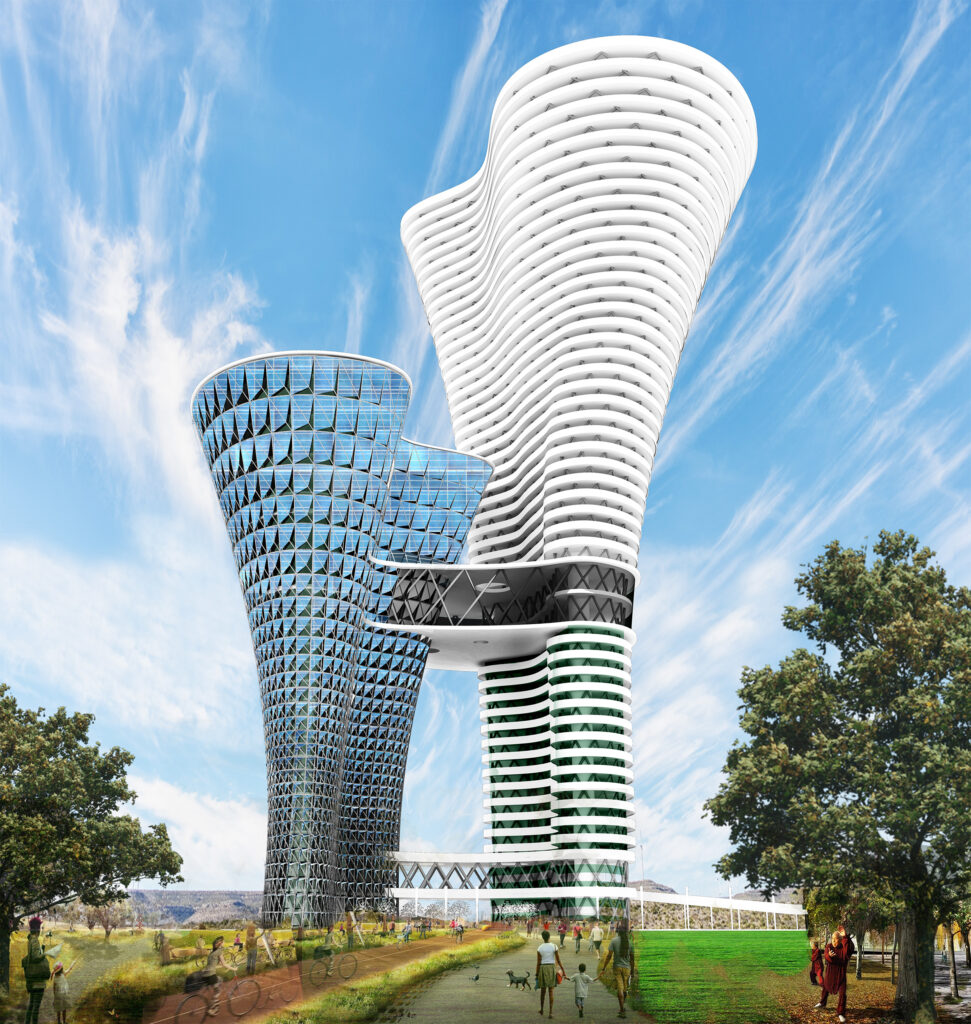
We proposed a new urban model for Mexico city, in wich we had to create a urban cell and a new typology of dwellings for the new urban population. we analized Mexico and its posibilities for expasion and development.
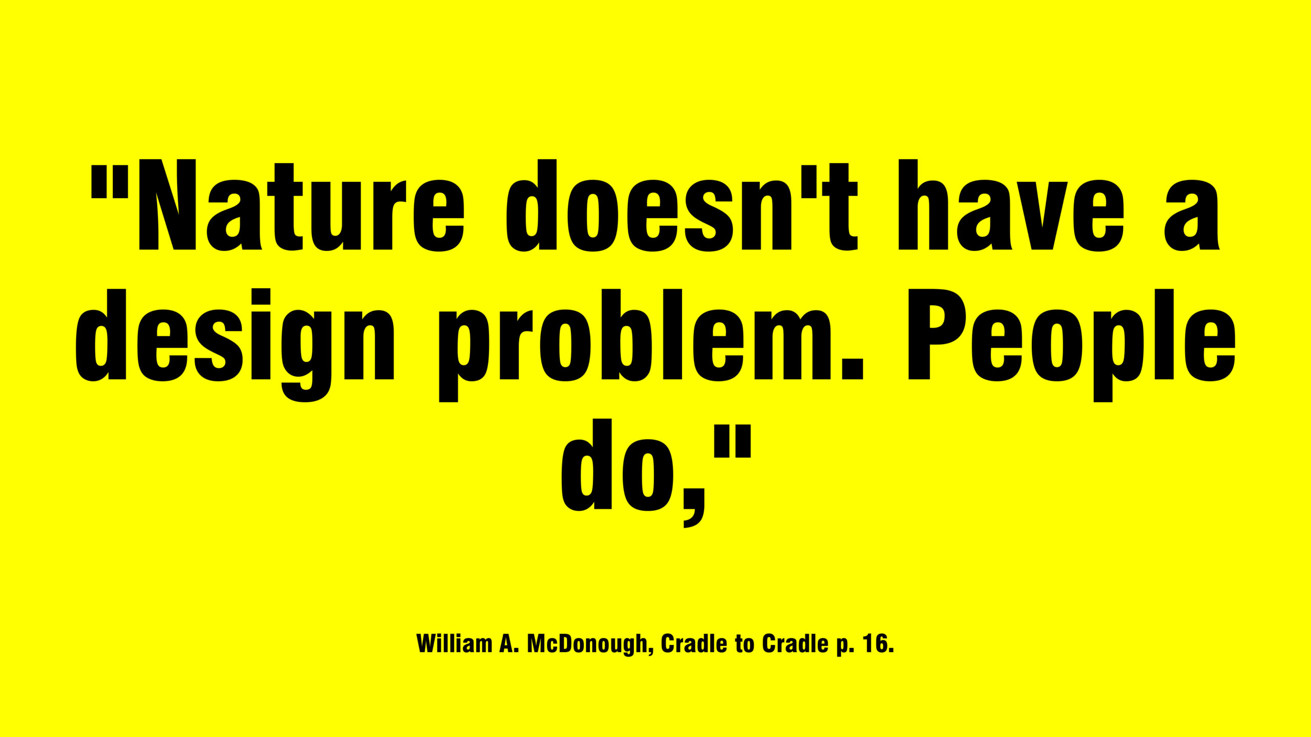
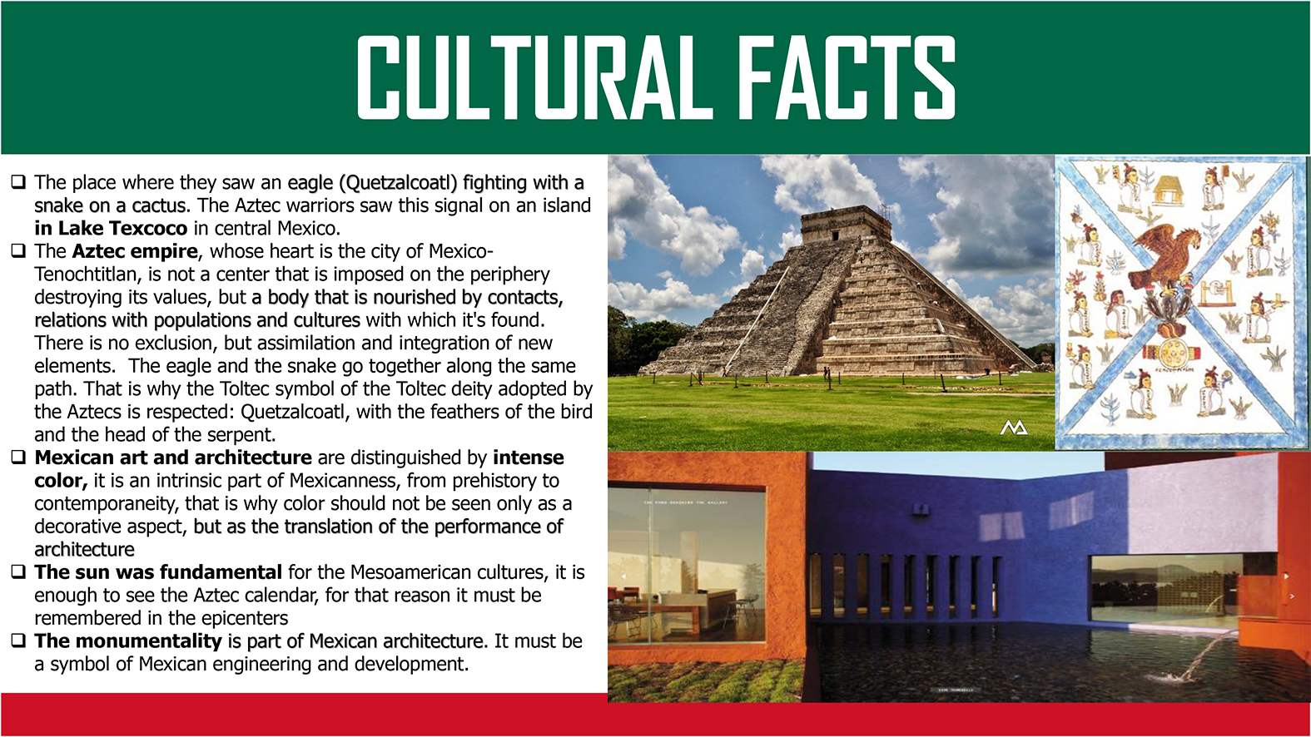
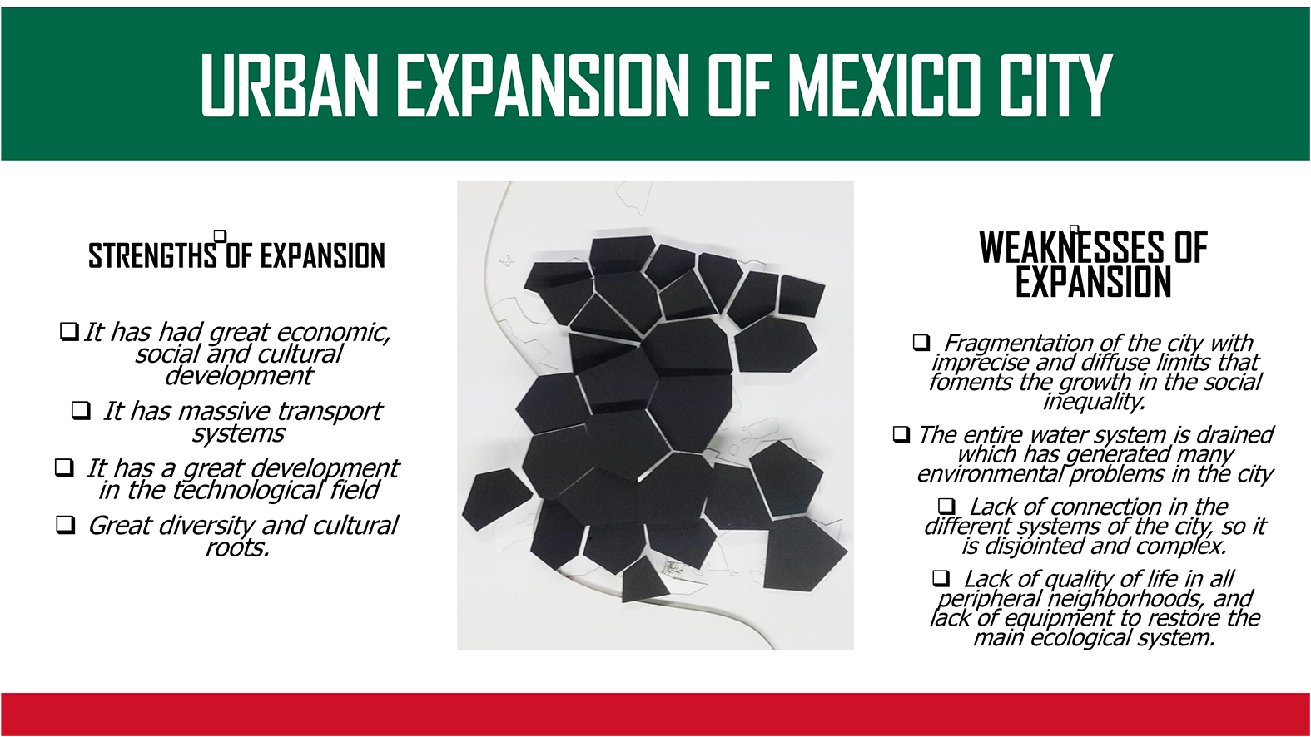
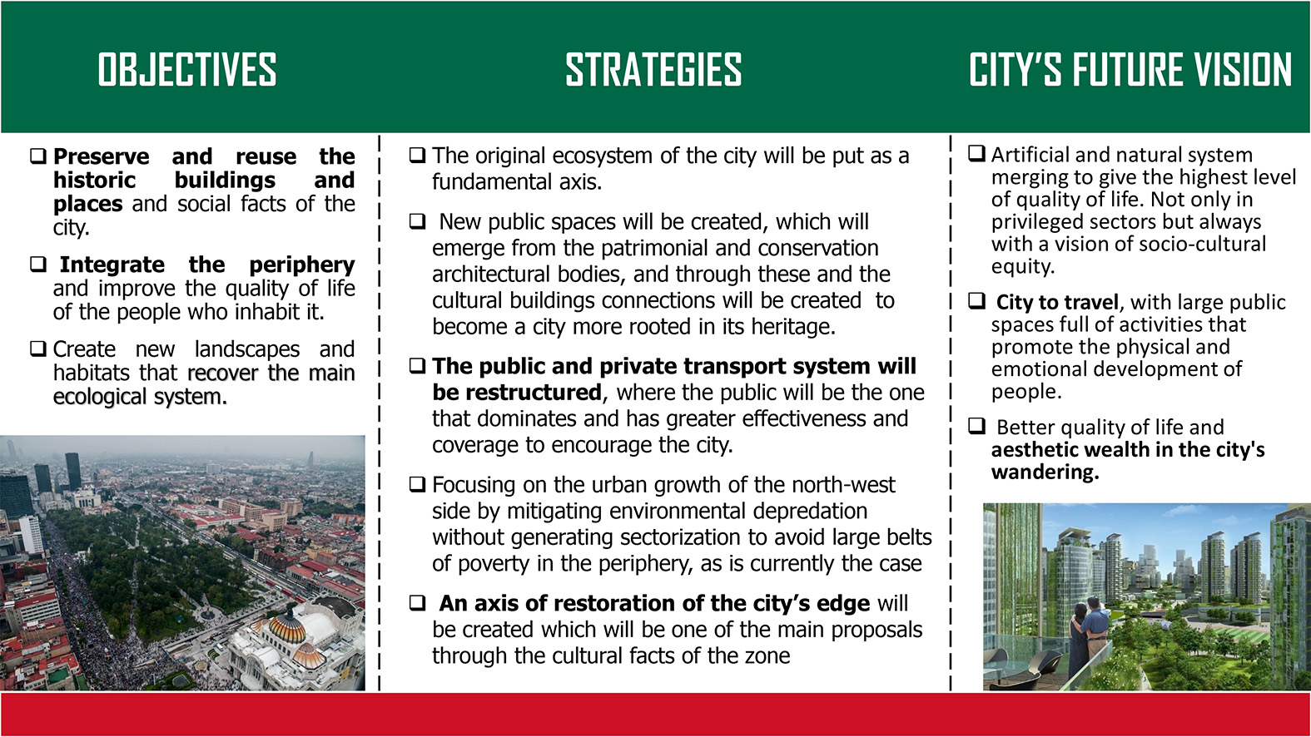
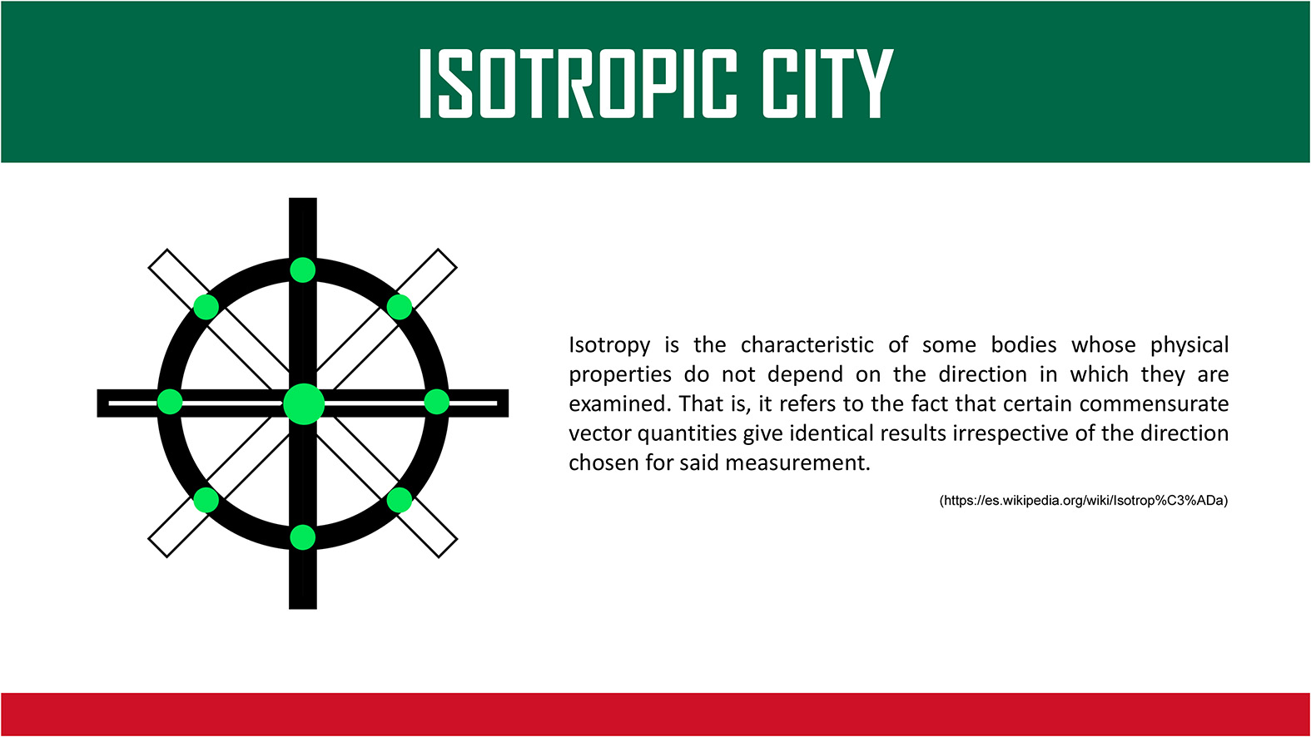
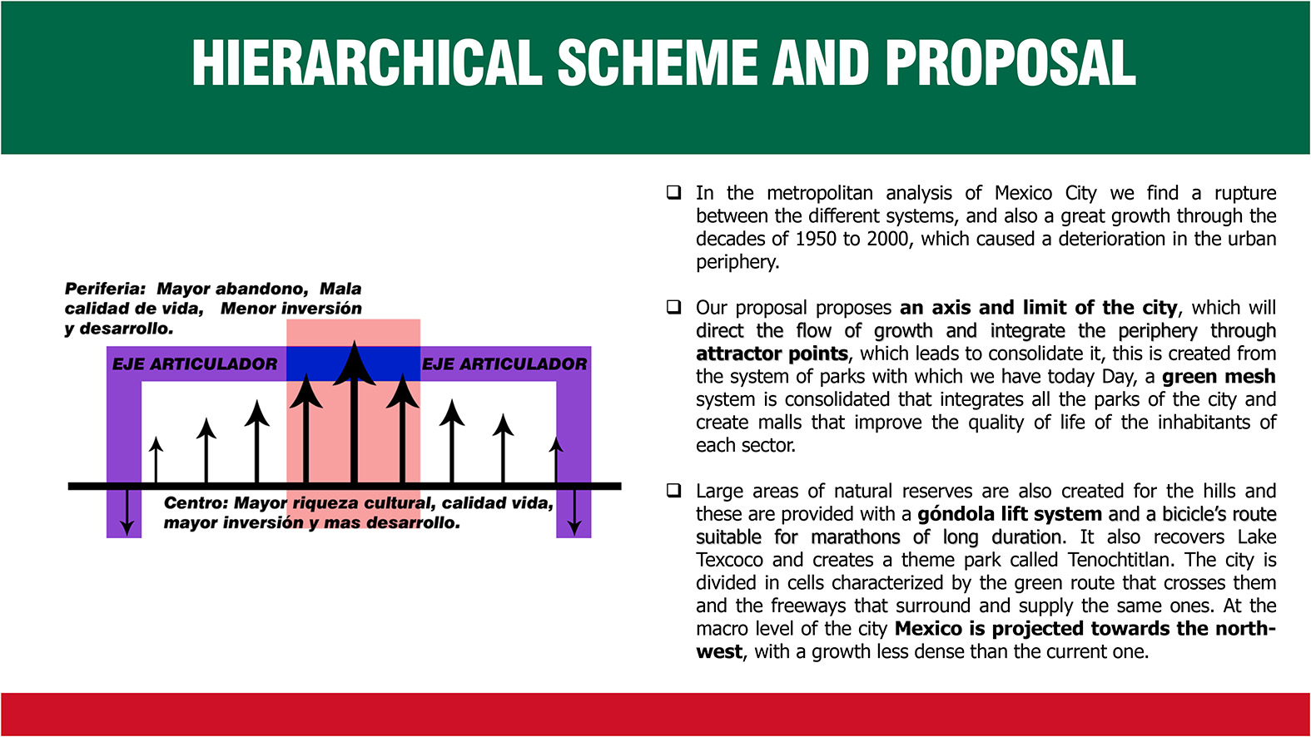
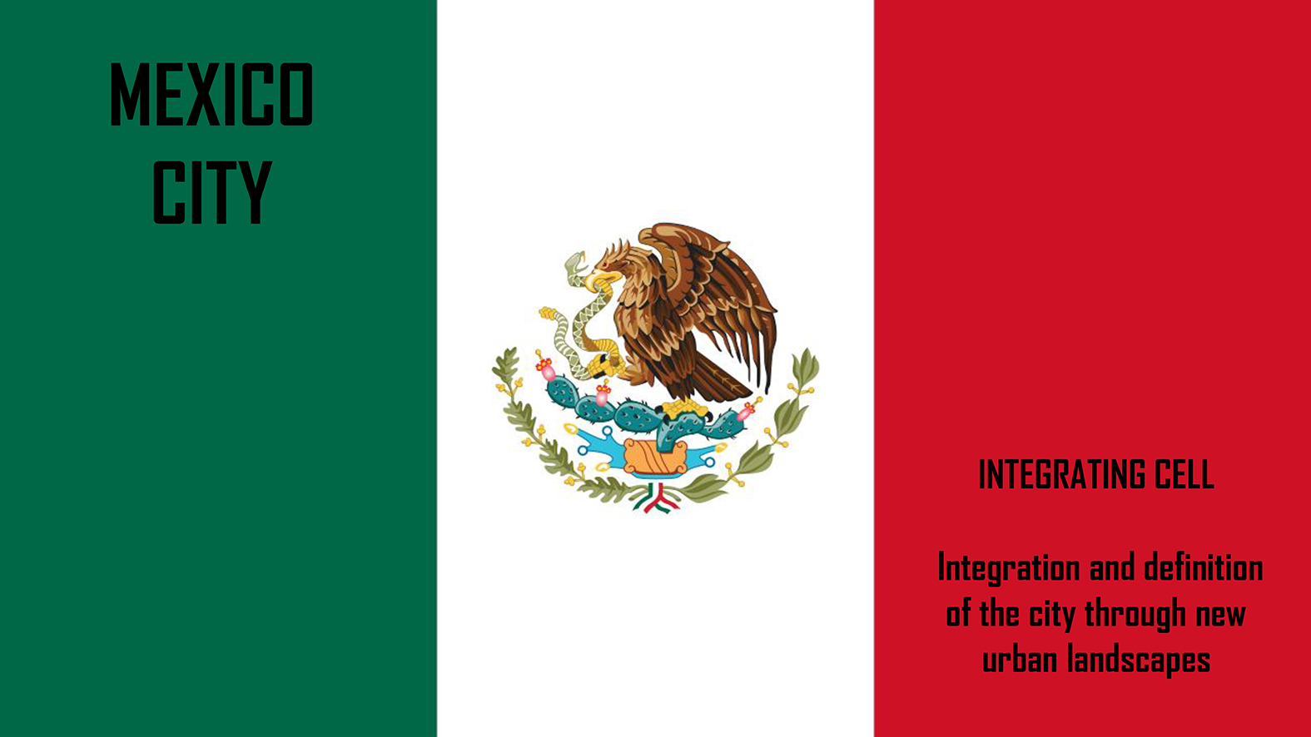
Previous
Next
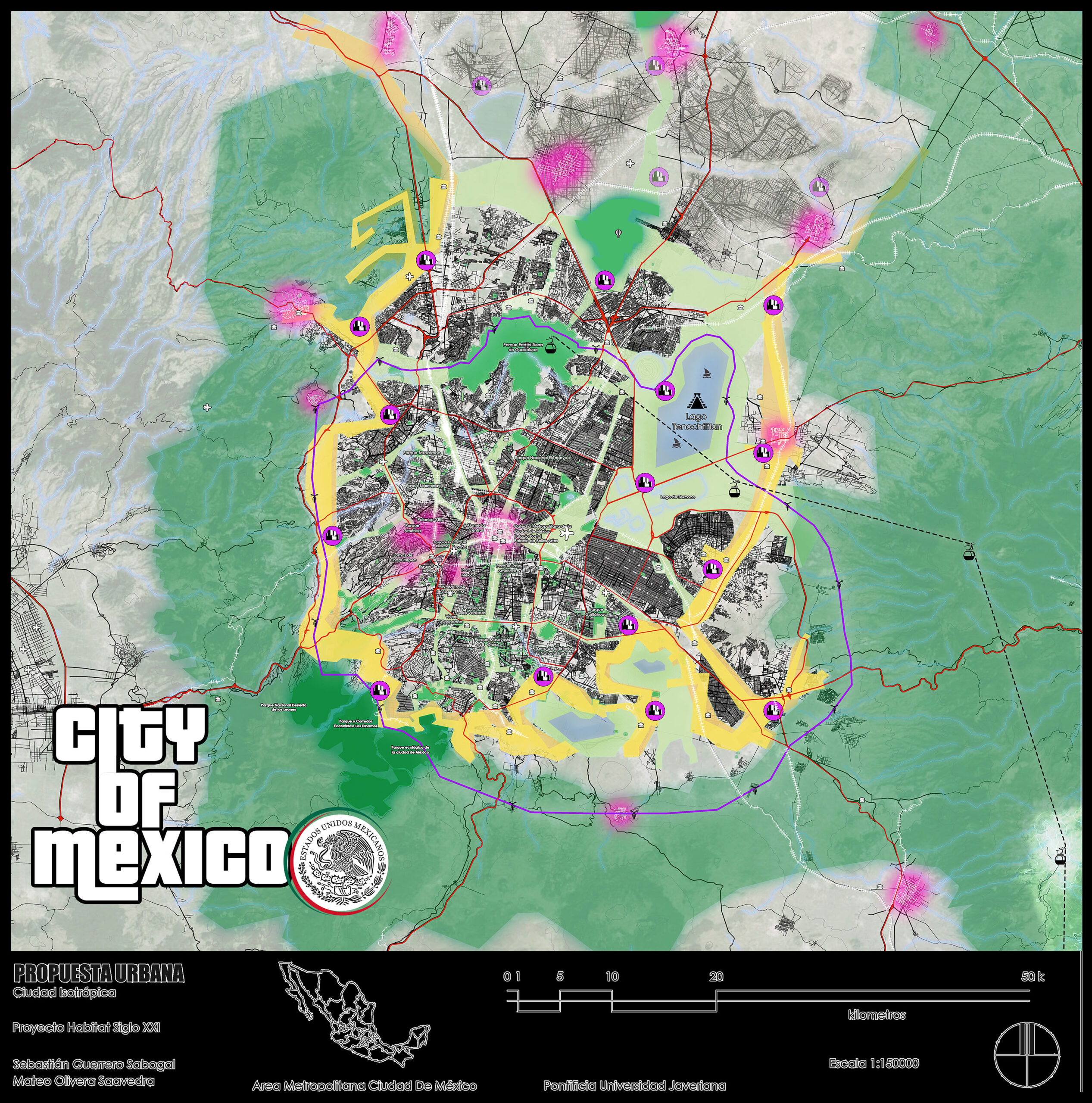
After the city proposal, we approached Xochimilco and reinvented an urban space of old fabrics and a natural pond into a more diverse, ecological and futuristic urban model
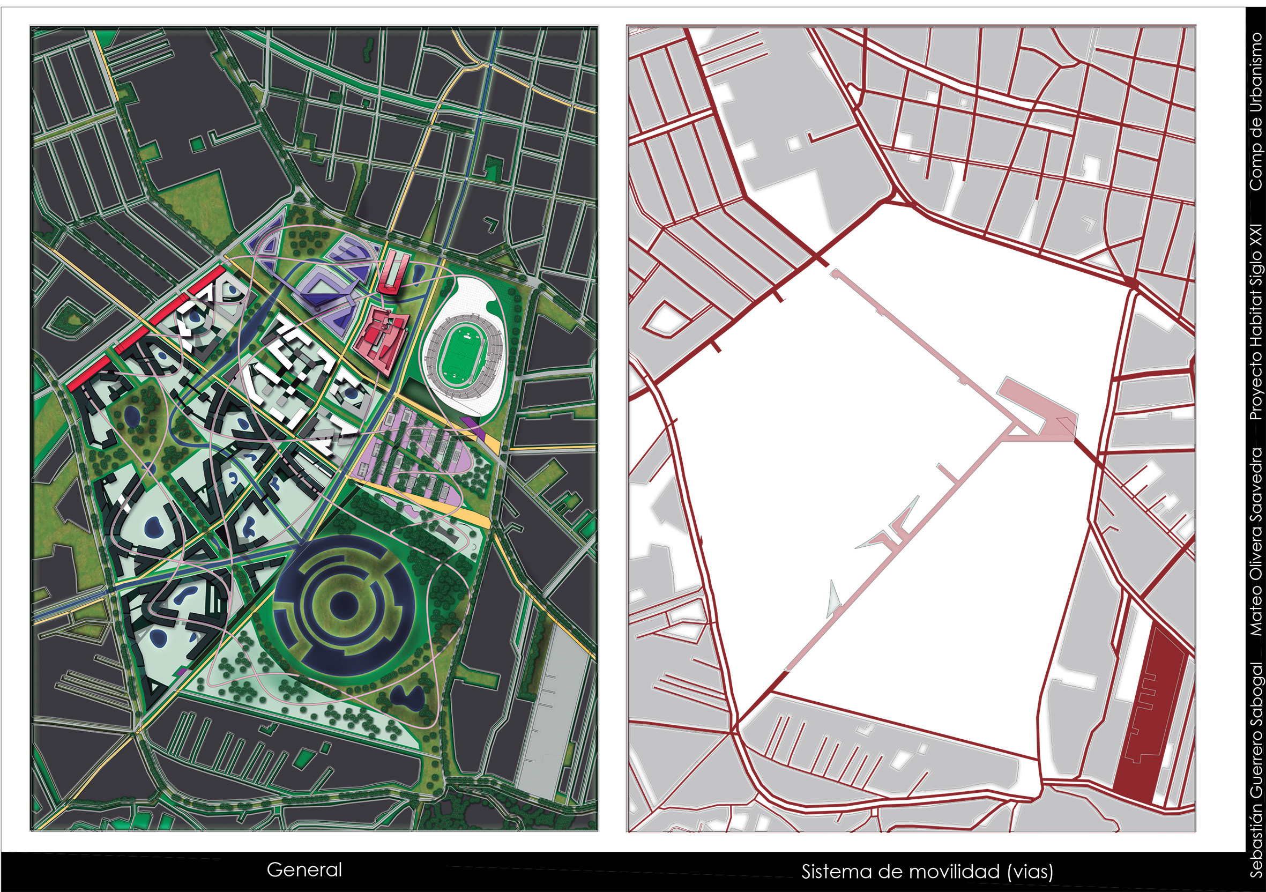
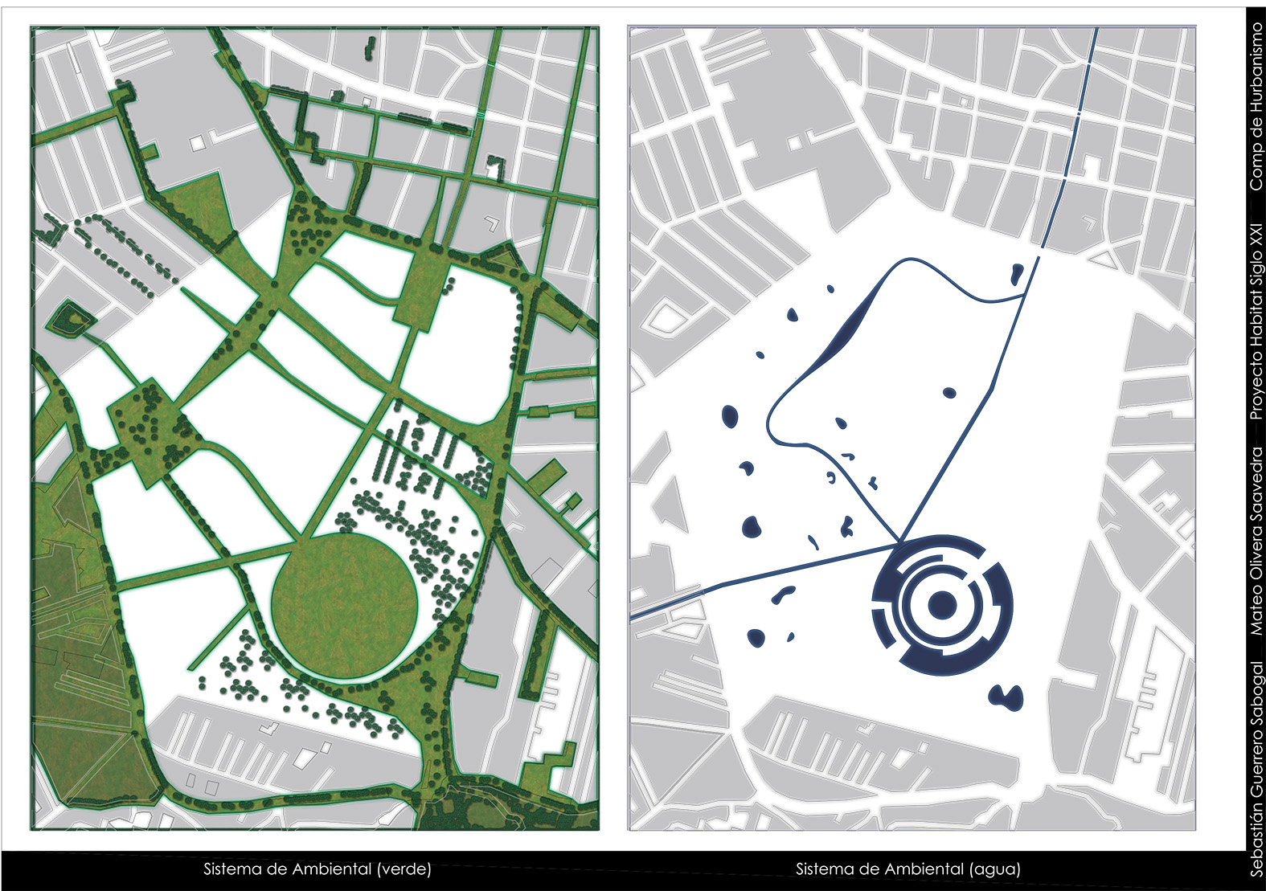
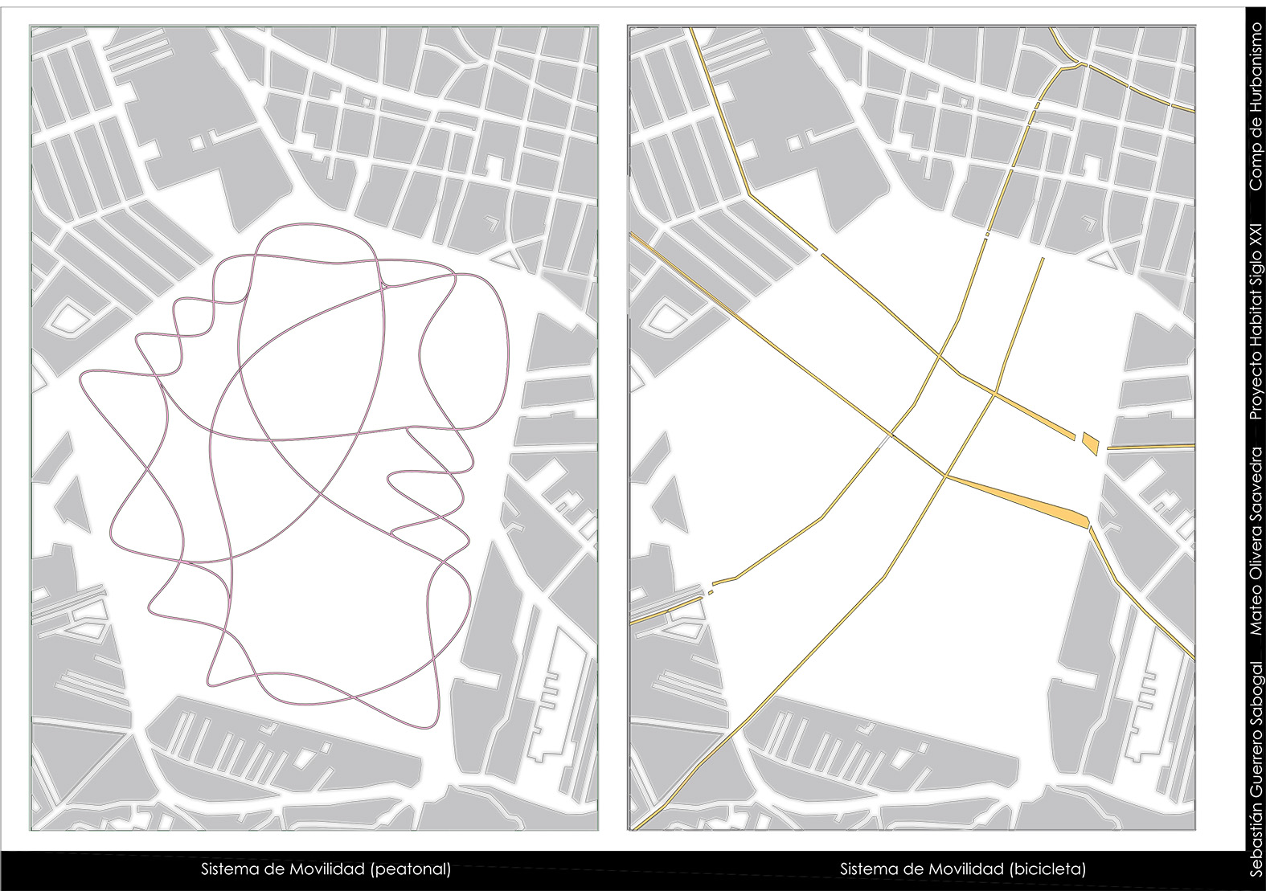
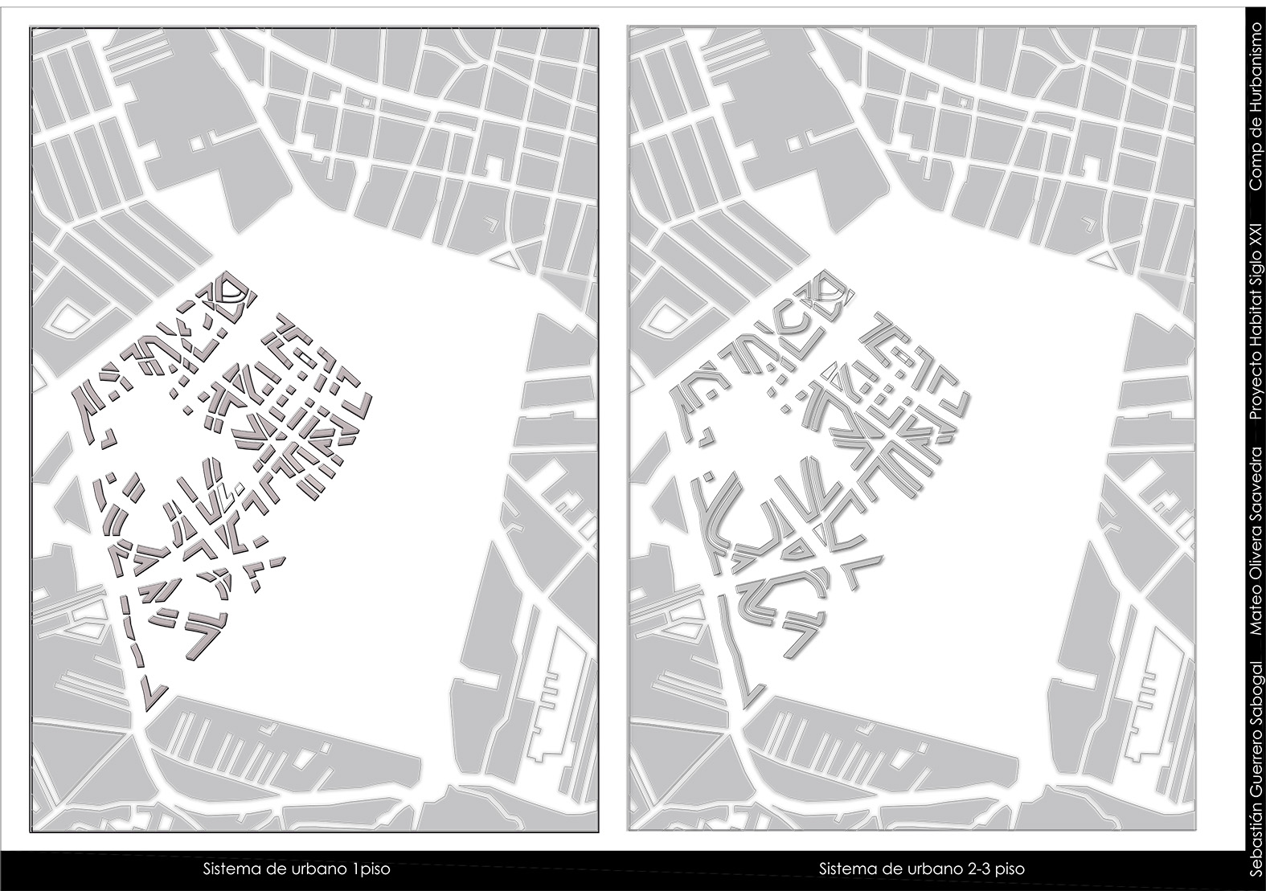
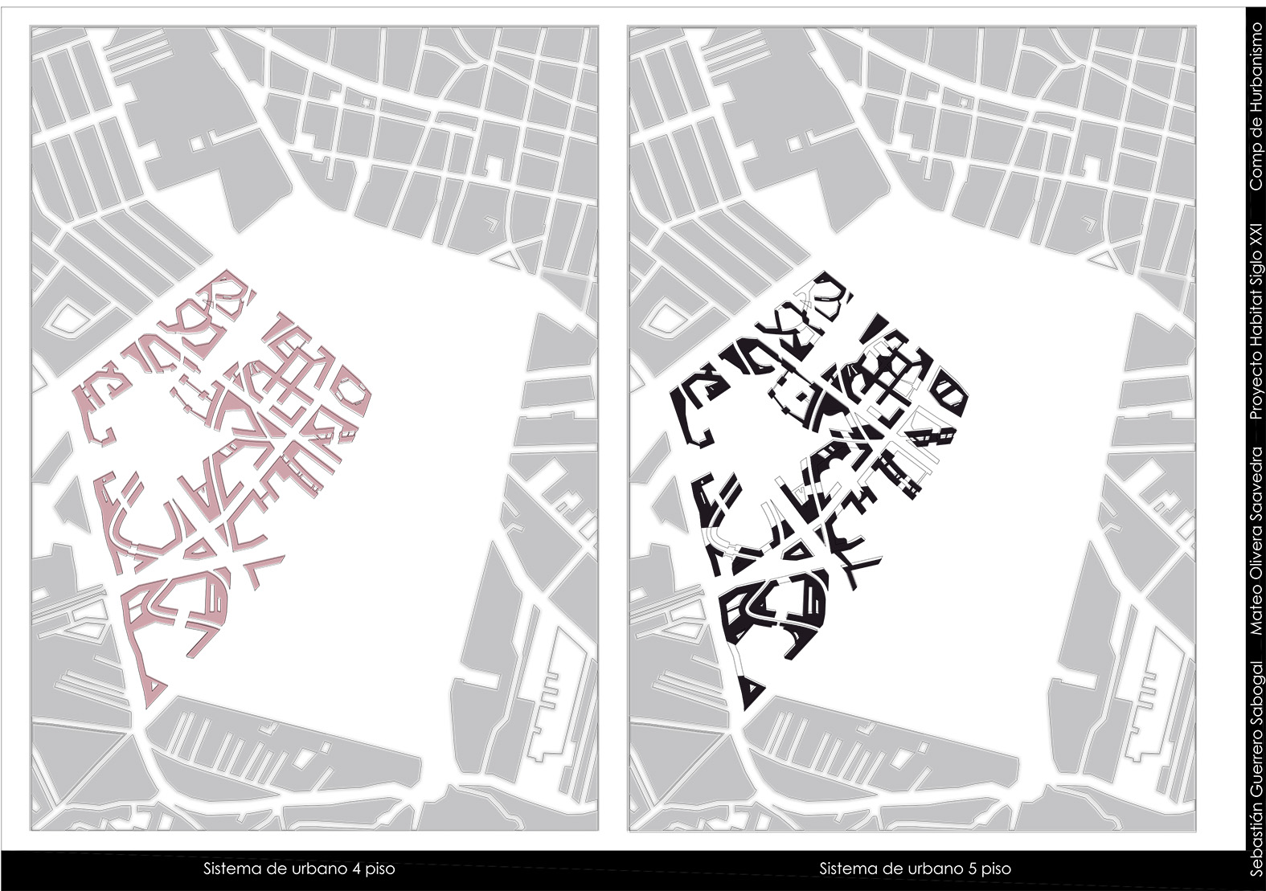
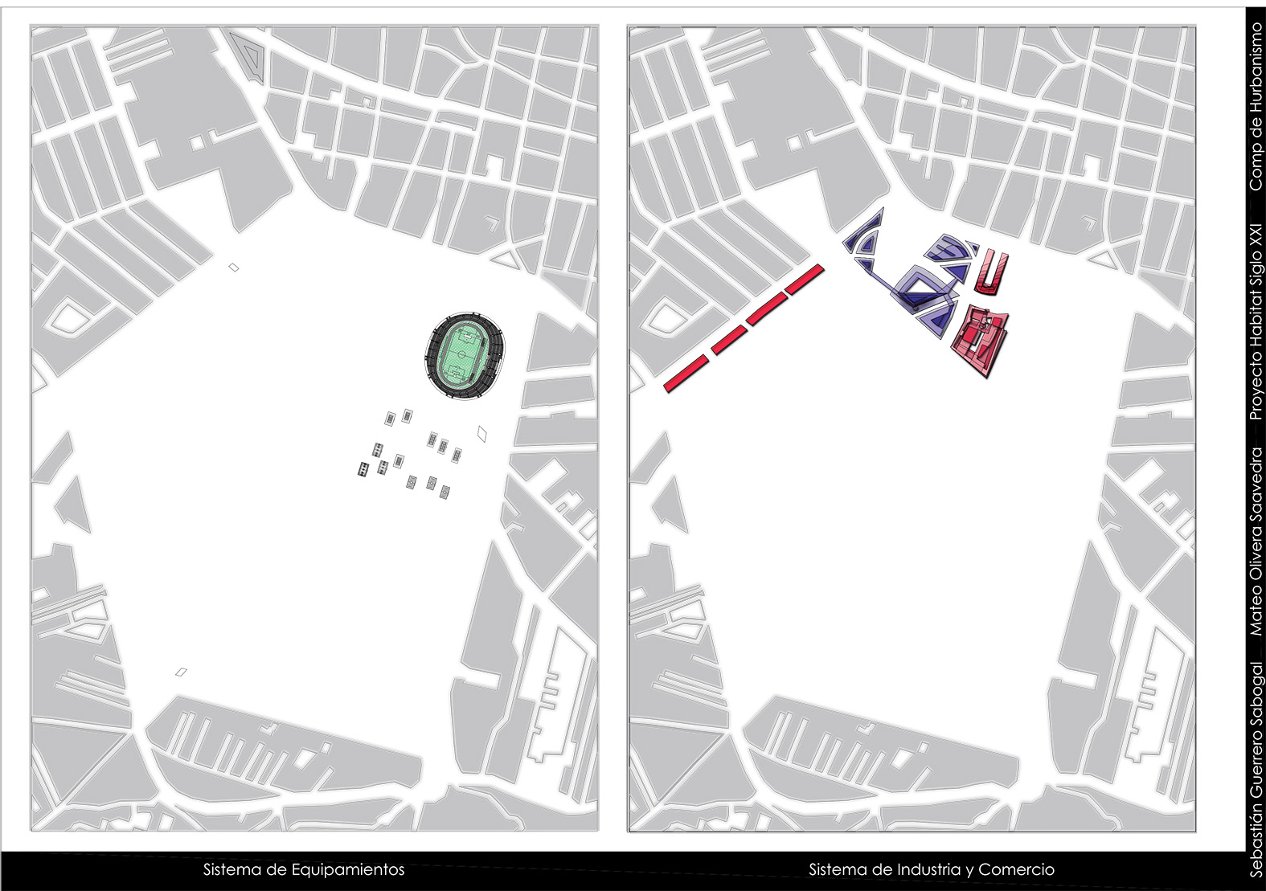
Previous
Next
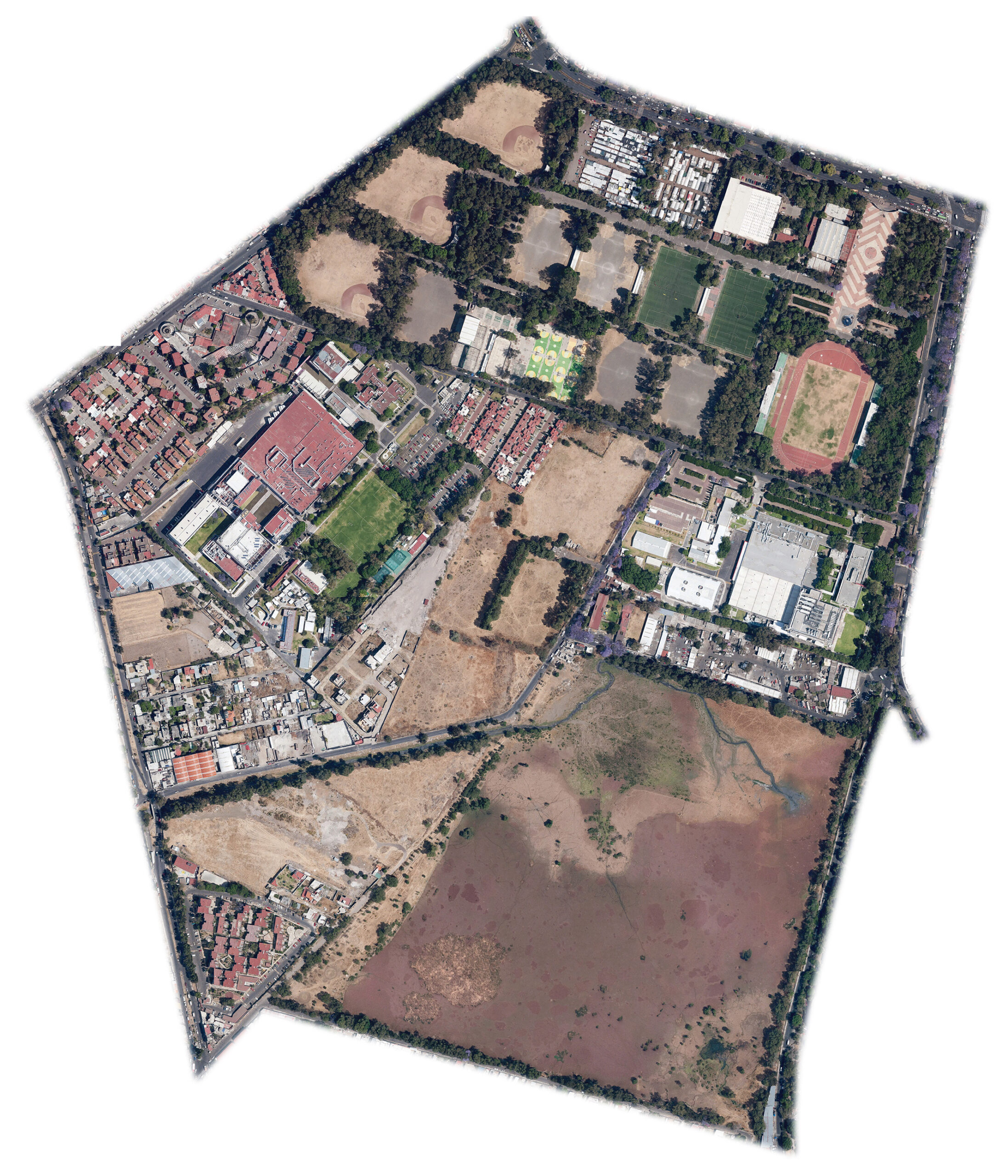
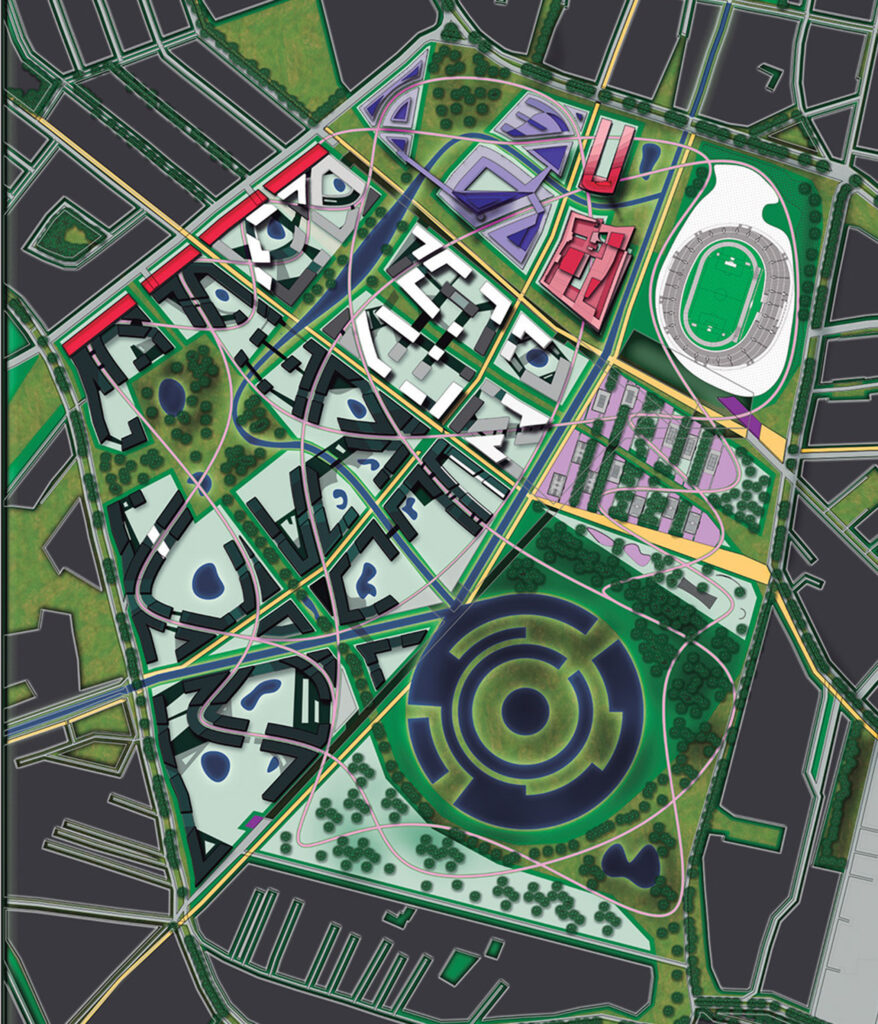
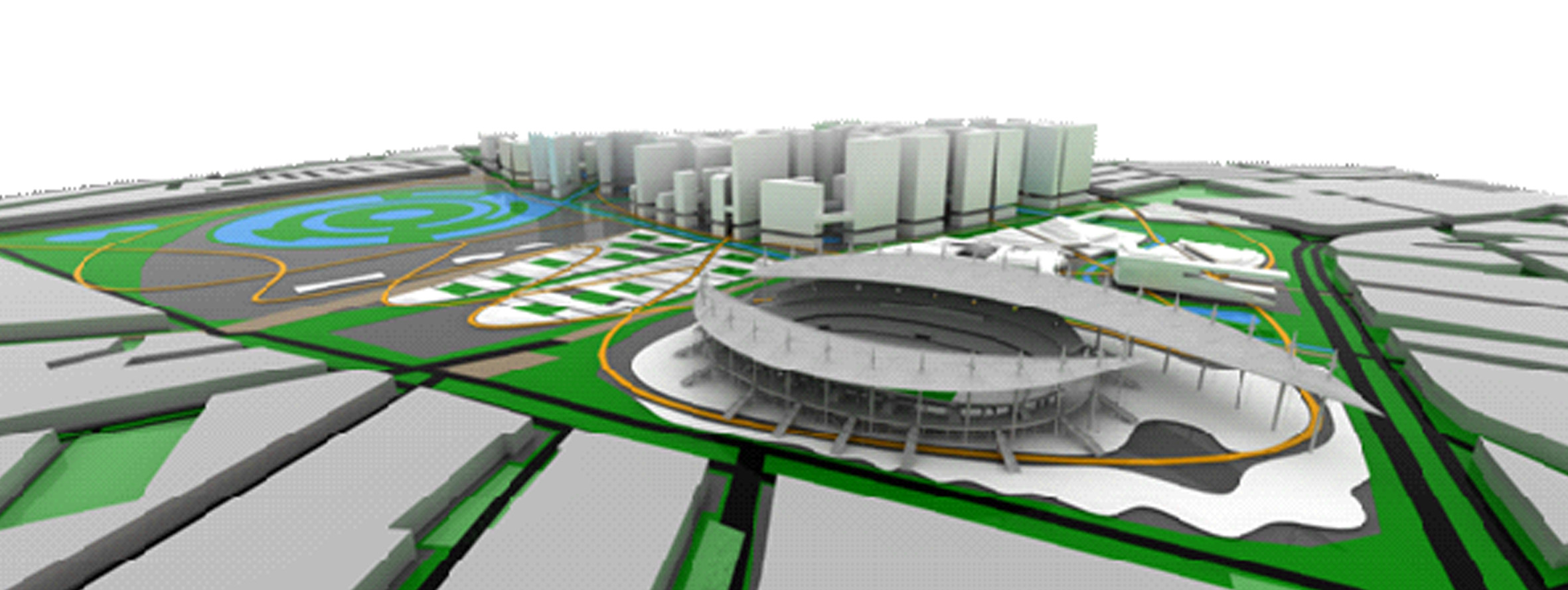
This proposal seeks to create a new typology of vertical housing. moving the pharmaceutical industries will leave a large plot for the Project, in wich a new housing system seeks to modify the traditional construction technologies and housing systems of this city. The model seeks to densify, taking advantage of the urban space and releasing it, by reducing its shape on the first floor, thereby gaining areas of new public space and aesthetic diversity.
NEW VERTICAL HOUSING PROPOSAL
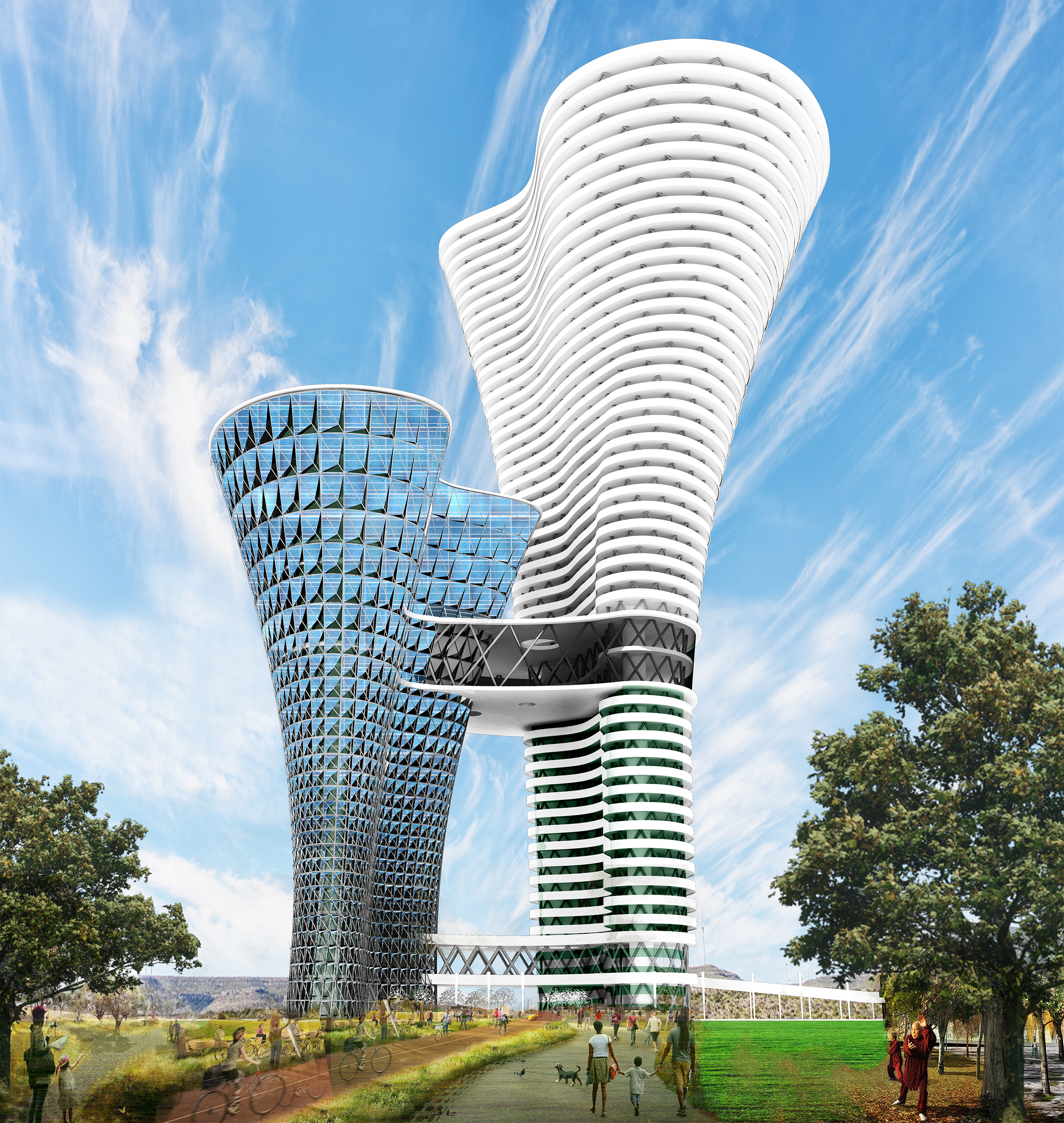
The concept of the building is unlike the traditional blocks, and the modernist, to be risky, both technologically and spatially, recovering the air space creating new housing units there, where the air space is densified creating mega-terraces dedicated to new environmental technologies and new facades that create a new urban landscape with their geometric and aesthetic richness.
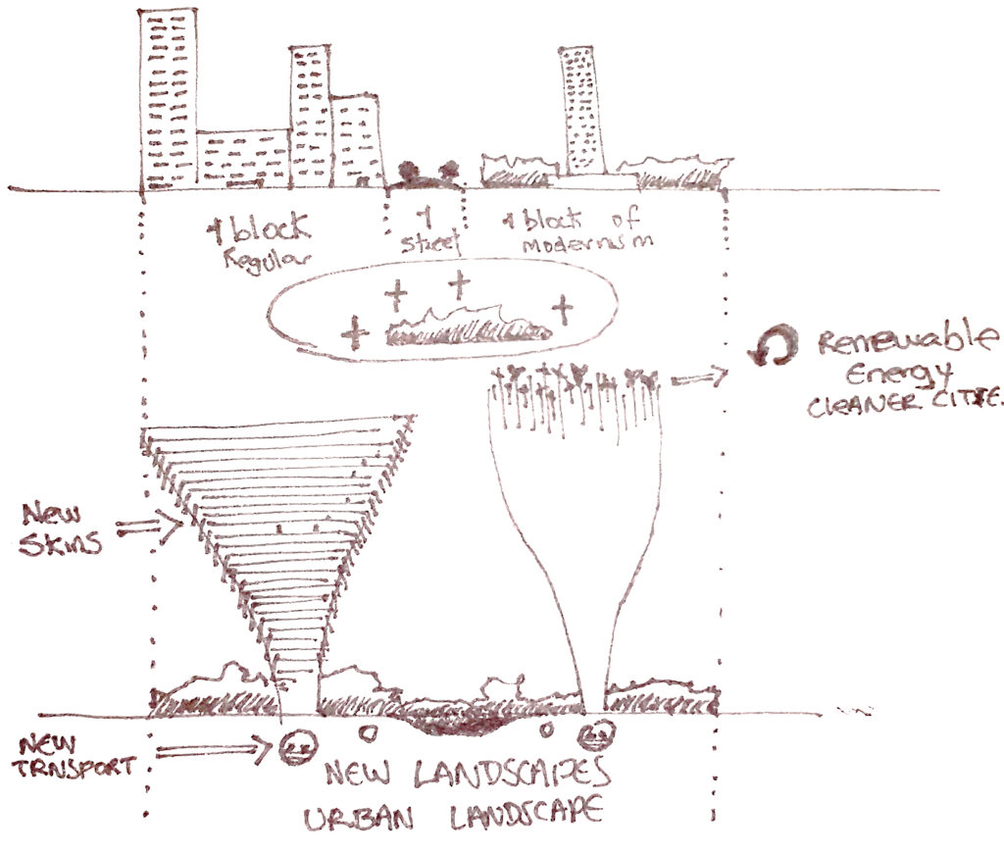
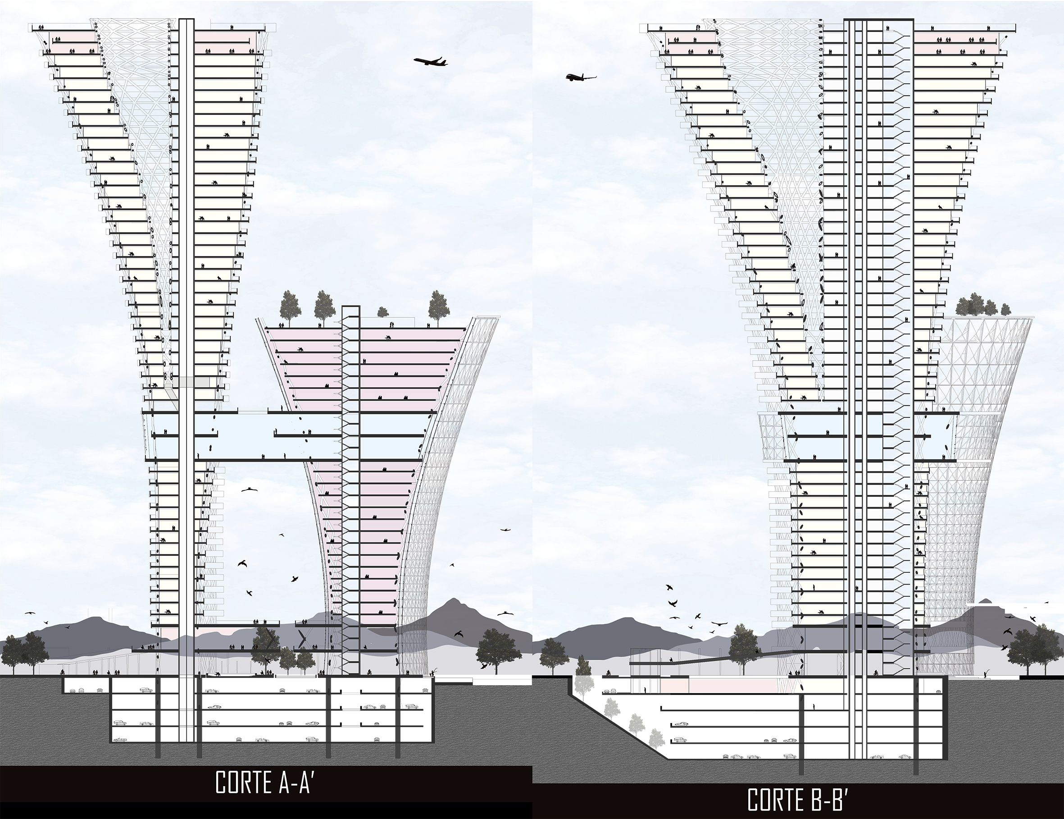
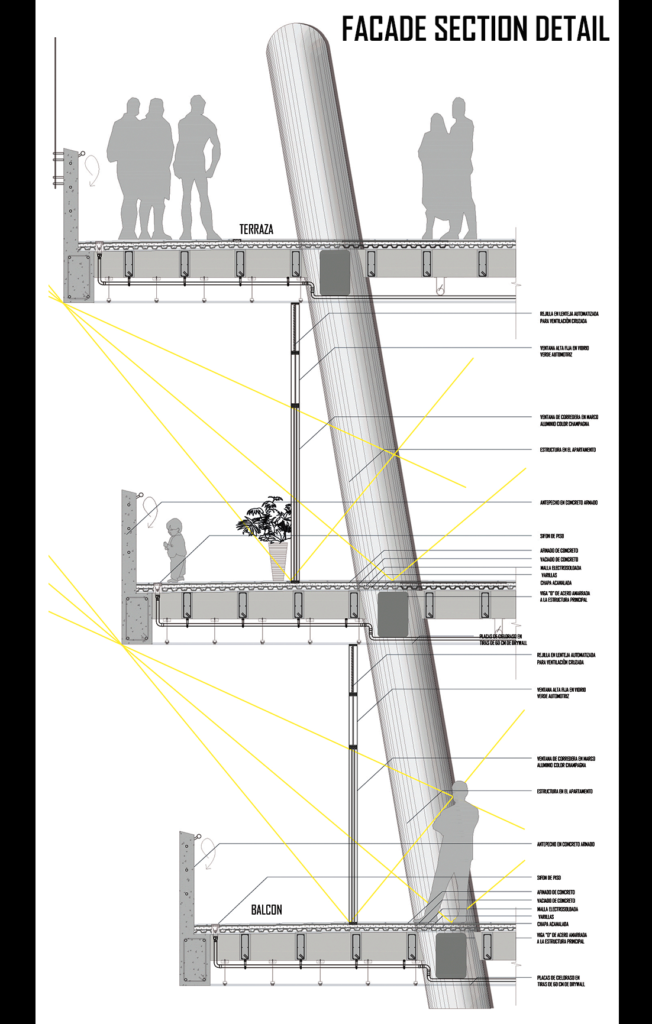
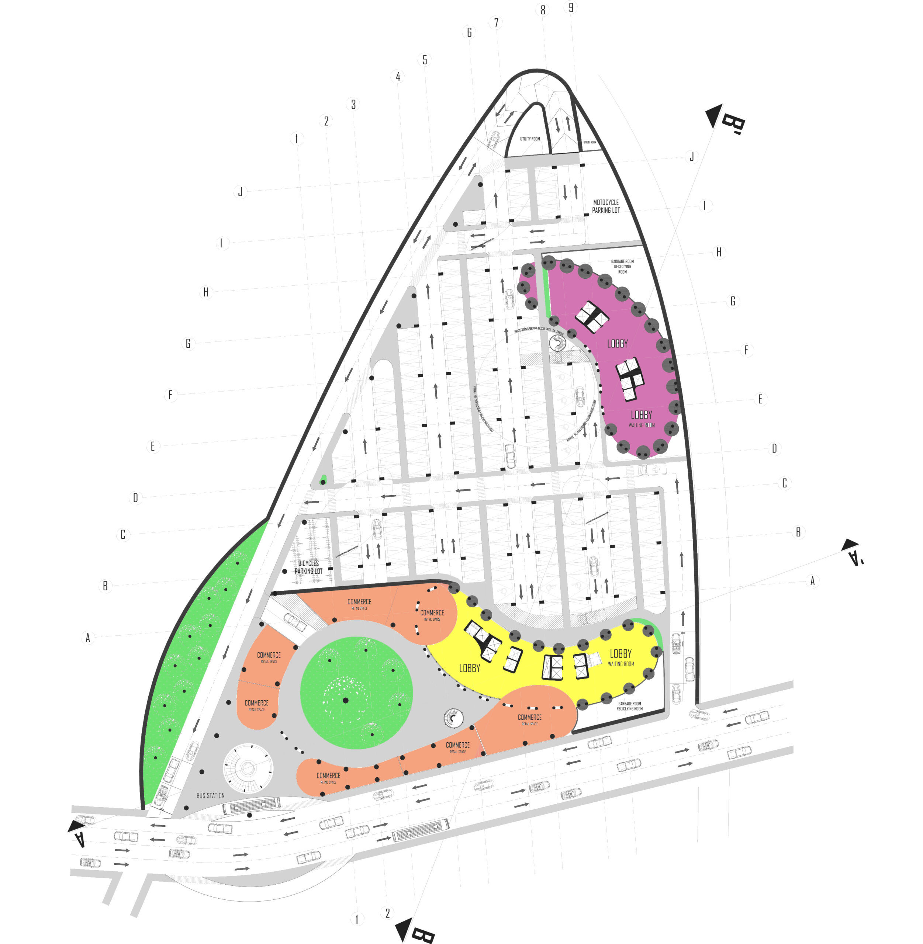
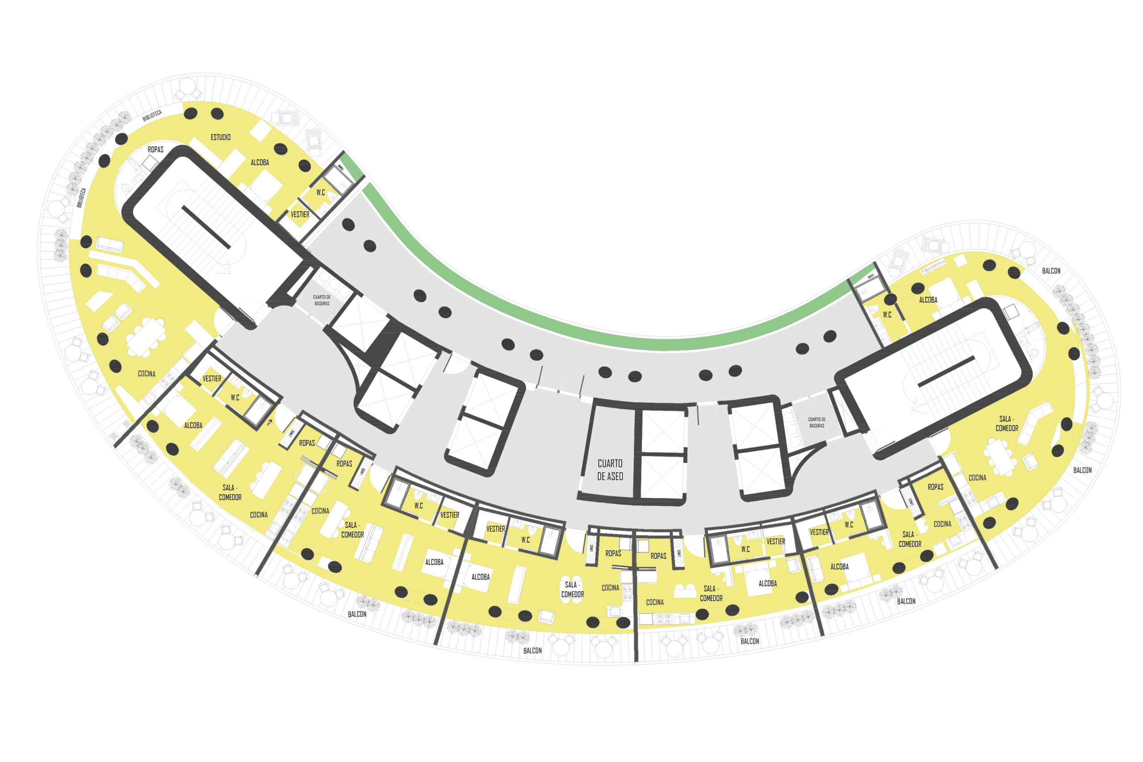
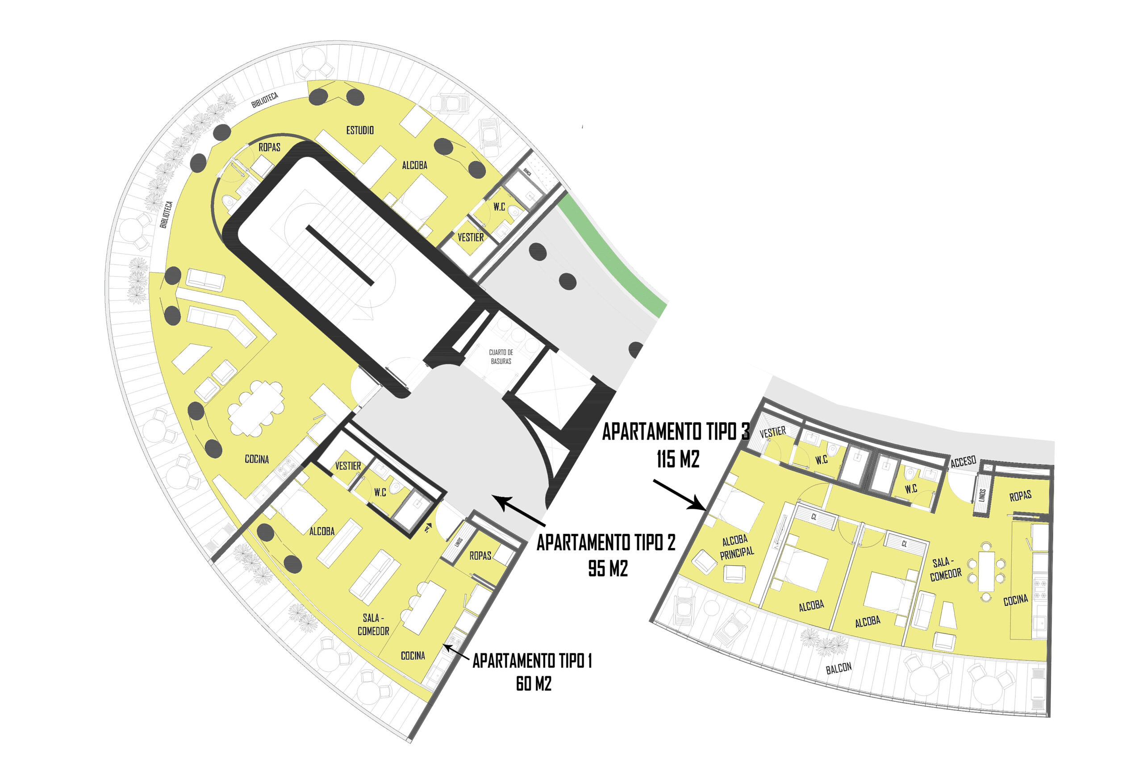
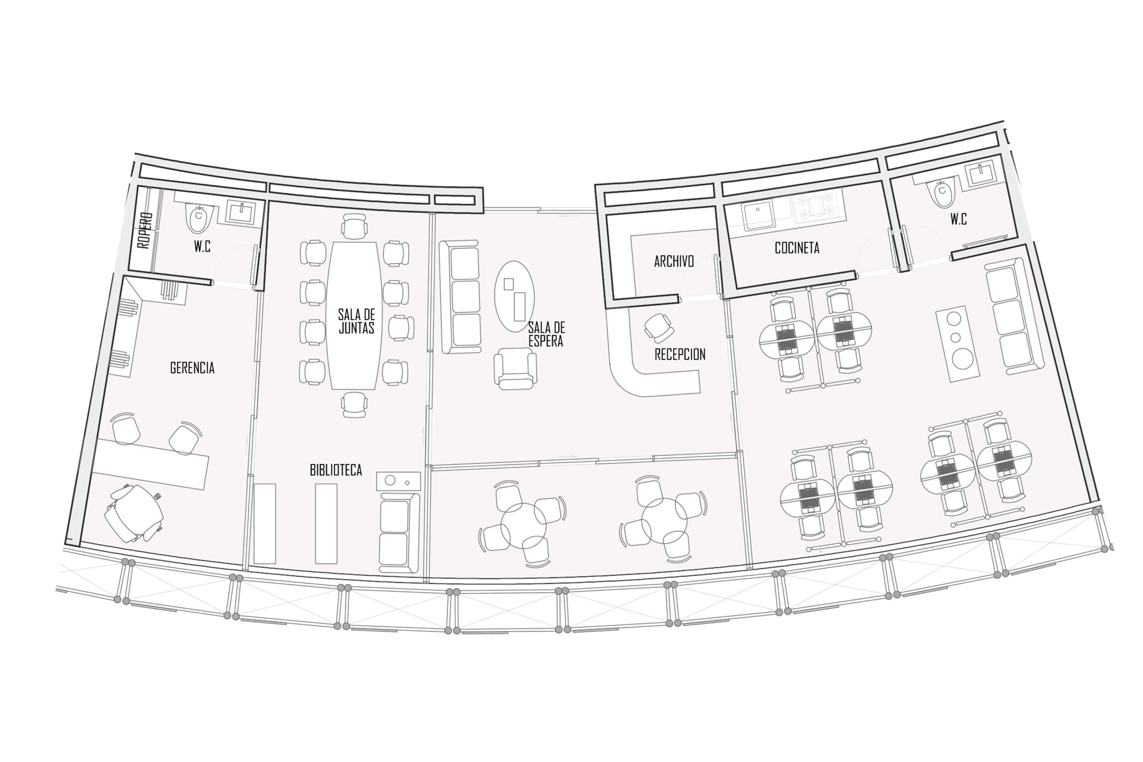
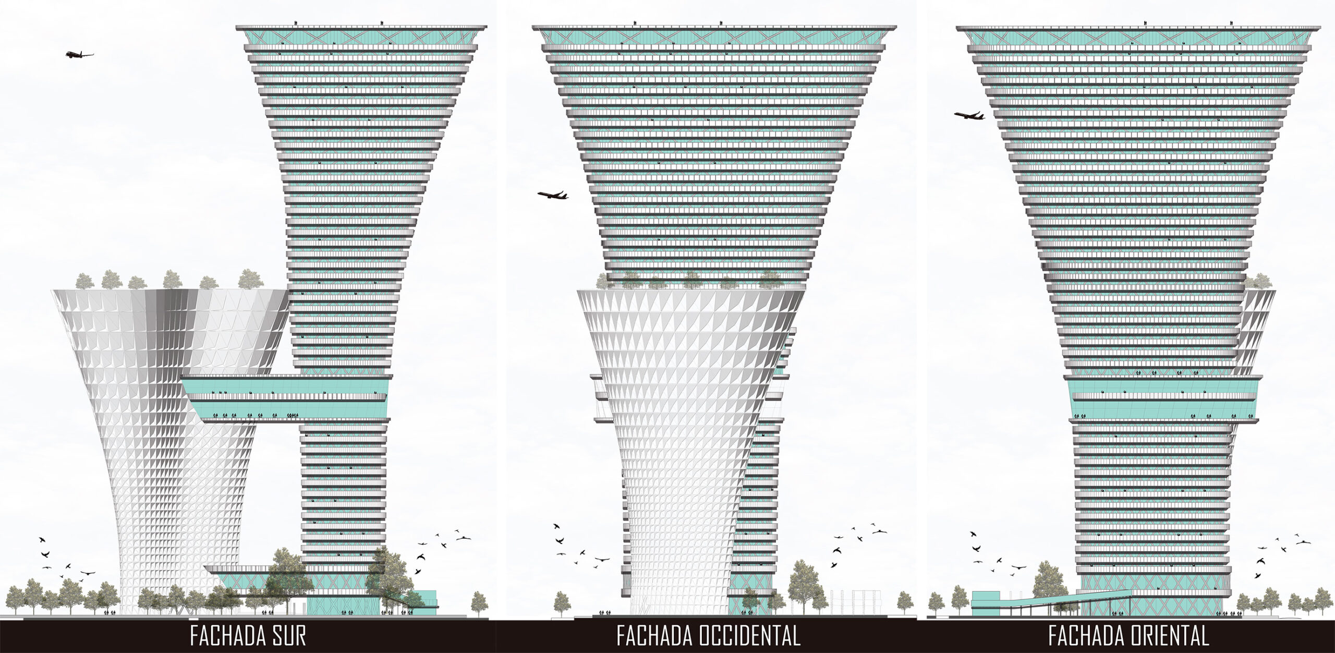
Previous
Next

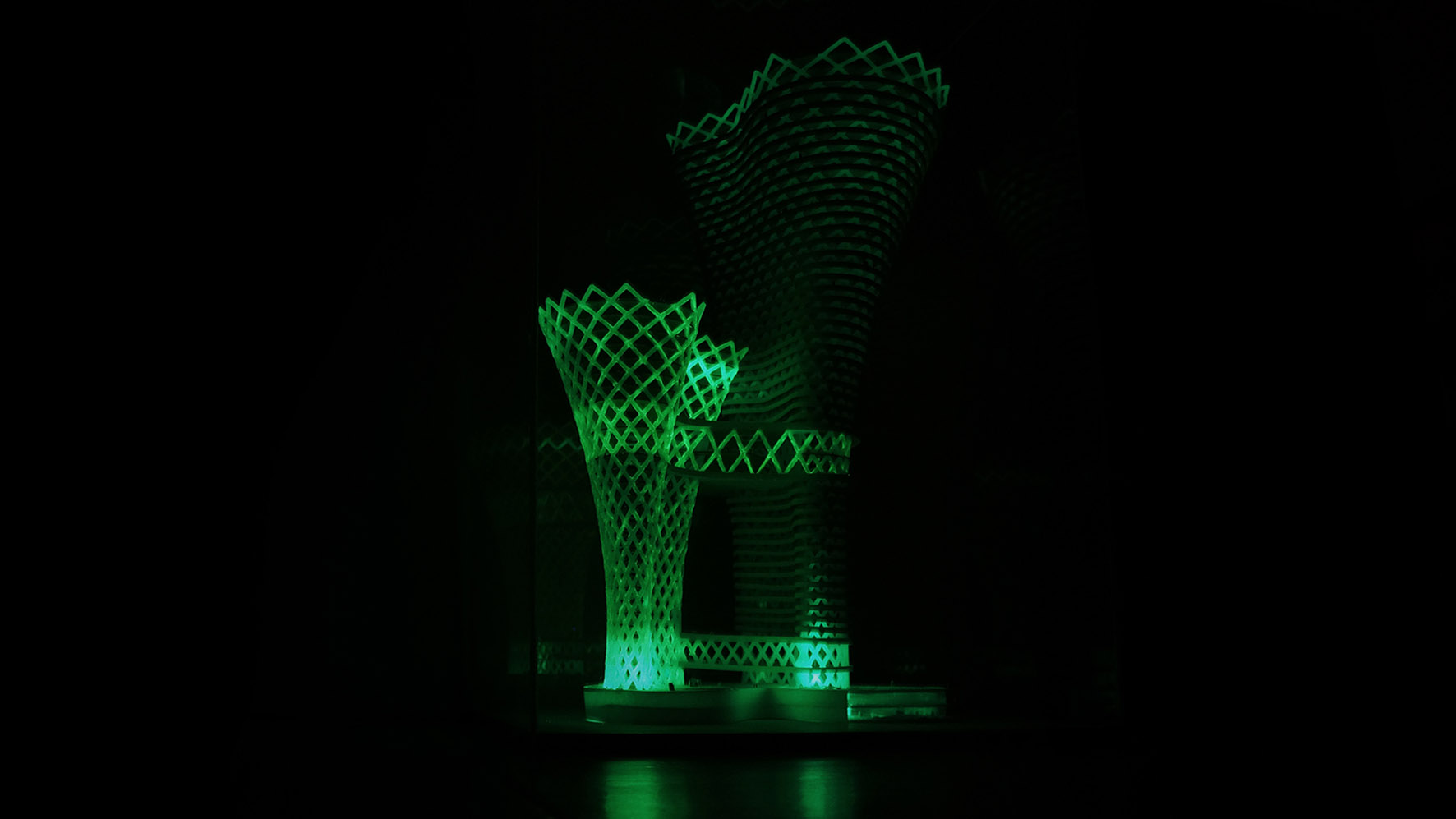



Previous
Next
